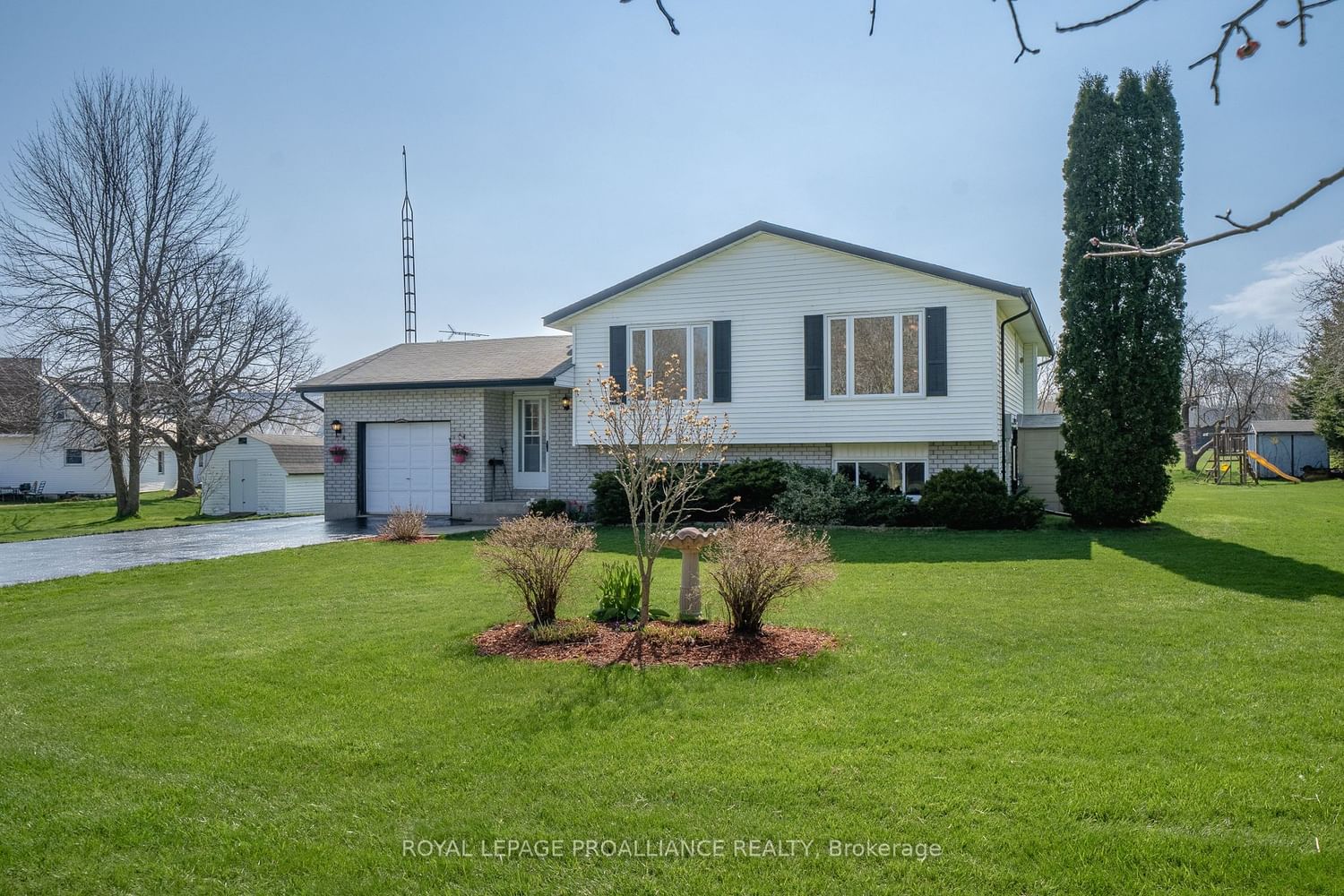$574,900
$***,***
3+1-Bed
2-Bath
1100-1500 Sq. ft
Listed on 4/28/23
Listed by ROYAL LEPAGE PROALLIANCE REALTY
Located In A Peaceful Area With Well-Maintained Landscaping And Privacy By Neighboring Trees, This Lovely 4-Bed, 2-Bath Single-Garage Detached Home Provides Easy Access To Highway 2. As An Added Bonus, It Faces East, Providing Ample Morning Light That Will Set Your Kitchen Aglow. Upon Entering The Home, You'll Find A Charming Entryway That Allows Daylight To Filter In Through The Sliding Glass Doors Leading To Your Exterior Deck. Take The Split Entry To The Side, And Go Up To The Main Area. Here, You'll Find A Spacious Living Room And Dining Area With Large Windows. The Kitchen Is Tucked Away Behind A "Peeker Wall," Allowing You To Freely Converse With Others While You Whip Up A Delicious Meal. The Kitchen Boasts A Chic White And Black Aesthetic, Complete With A Double Sink, And Plenty Of Cabinet Space. Each Bedroom Is Unique, Featuring Plenty Of Closet Space And Numerous Windows For Natural Light. Downstairs, The Basement Is Full Of Character.
Features A Cozy Gas Fireplace, As Well As A Laundry Room And A 3-Piece Bath With A Corner Shower. A Deck Features A Fully Fenced Pool. The Yard Continues With Plenty Of Space To Spare And Includes Your Own Firepit, And A Kid's Play Area.
X5921392
Detached, Bungalow-Raised
1100-1500
6+3
3+1
2
1
Attached
7
31-50
Central Air
Finished, Full
N
N
N
Brick, Vinyl Siding
Forced Air
Y
Abv Grnd
$2,967.09 (2022)
.50-1.99 Acres
204.00x166.00 (Feet) - Irregular Shape
